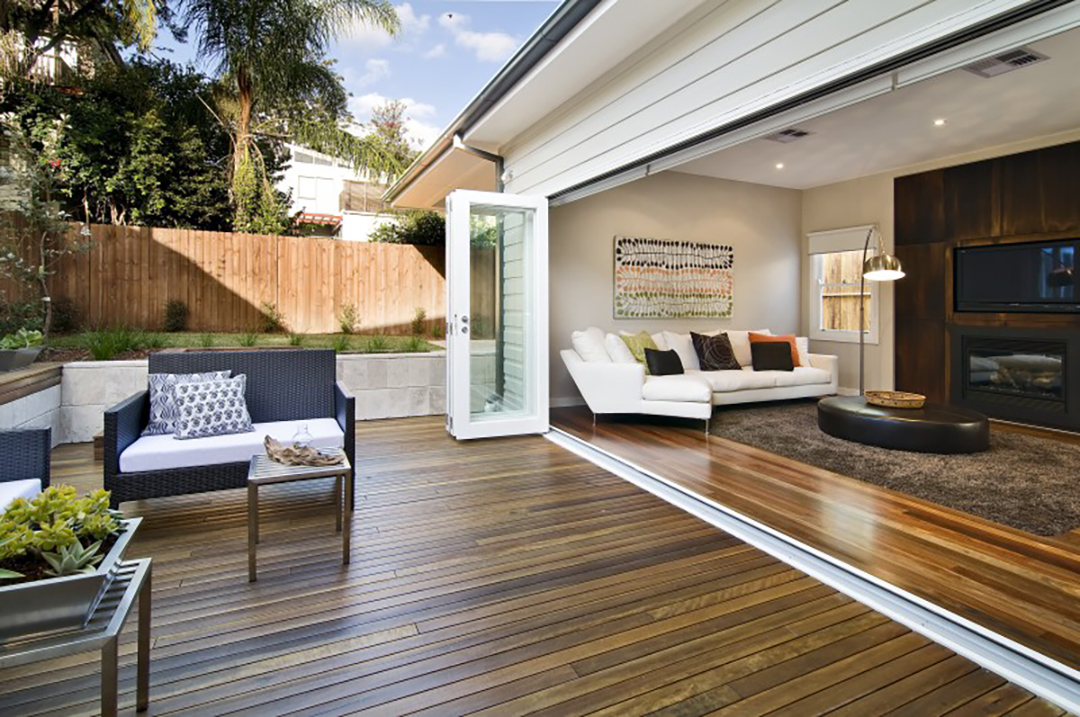Project Overview
One of Yakka Build’s original new builds, this two-storey contemporary residence was finished with the character and charm of a timber-framed weatherboard home, complete with a timber picket fence. A large, north-facing ‘secret’ open spotted gum deck created an inviting outdoor entertaining area. This created seamless indoor-outdoor flow from the living, kitchen and dining areas and brought a sense of cohesiveness to the entire property. Landscaping carefully considered native flora while delivering inviting outdoor areas. Classic rusticated weatherboard cladding was beautifully painted and gave a homely feel to the residence. European UPVC external windows and doors were installed to the highest standard, while a modern designer gas kitchen was built with space and connection in mind. Polished hardwood floors created a sleek finish throughout the home, and the brand-new bathrooms were finished with travertine tiles and hand-crafted designer vanities. Beautiful, detailed joinery adorned the built-in robes in all bedrooms, and a warming gas fireplace – a remarkable feature of the living space.
